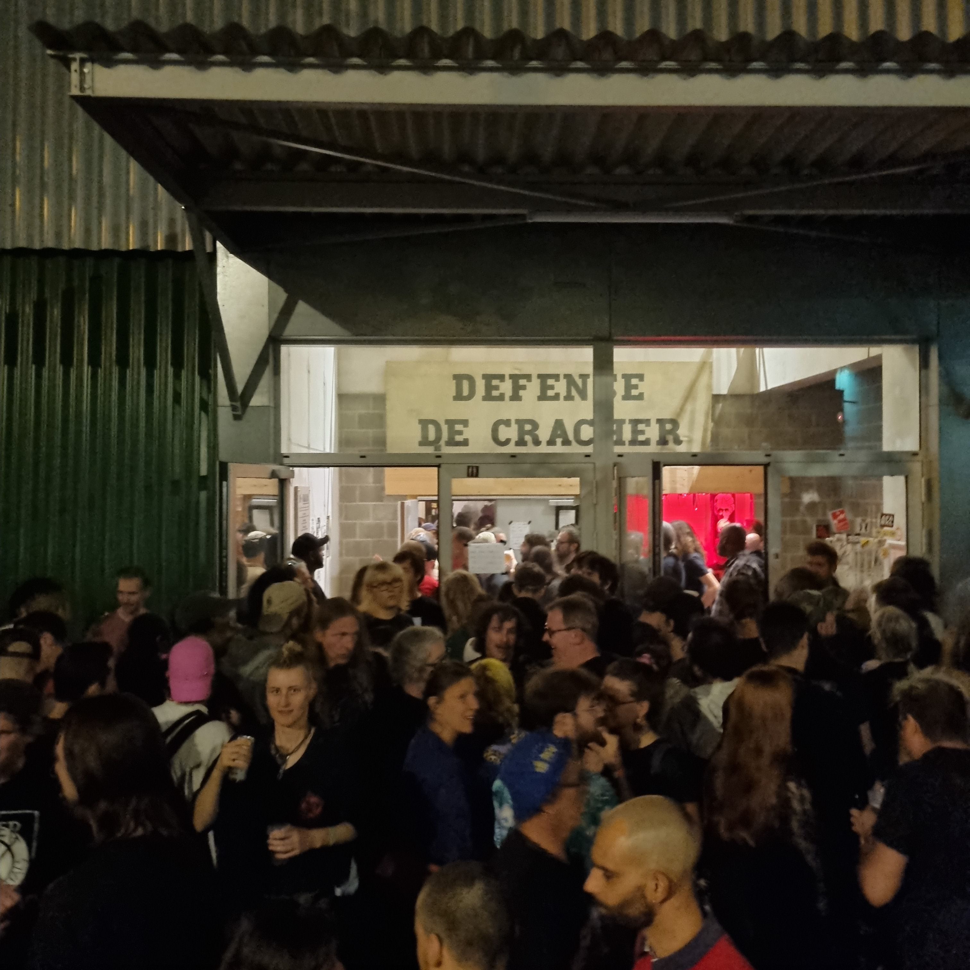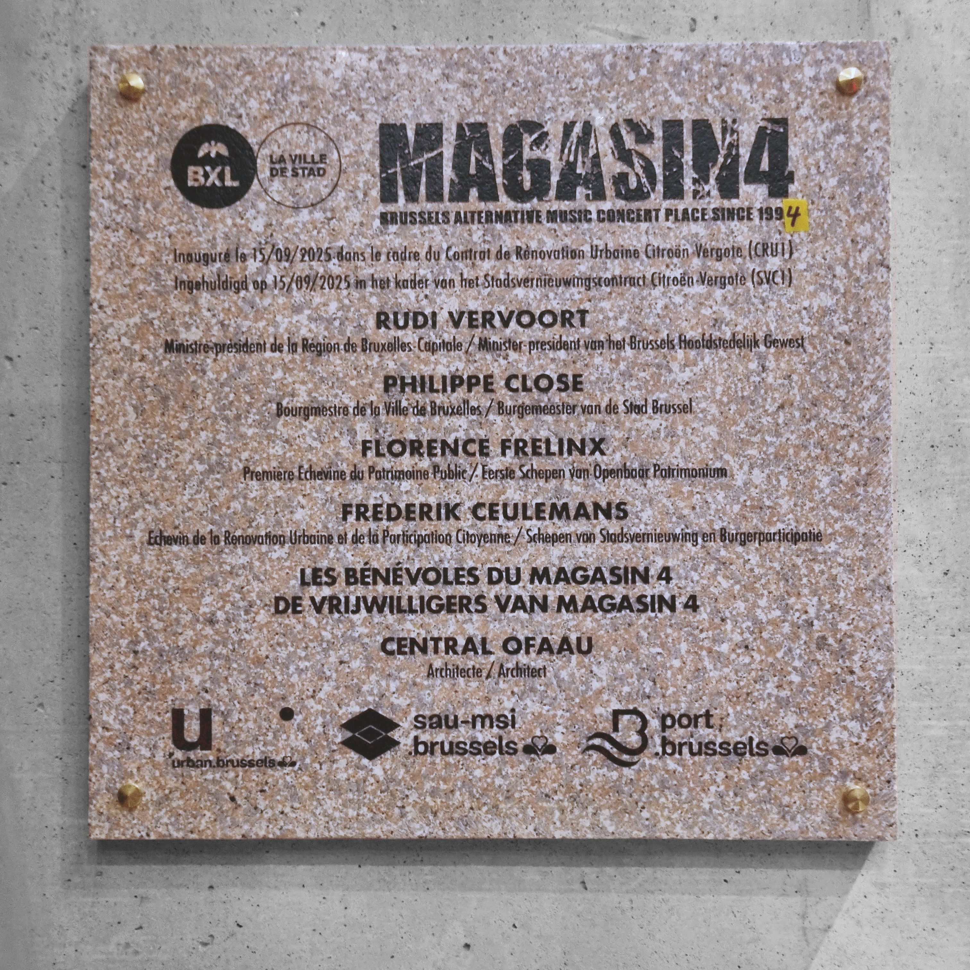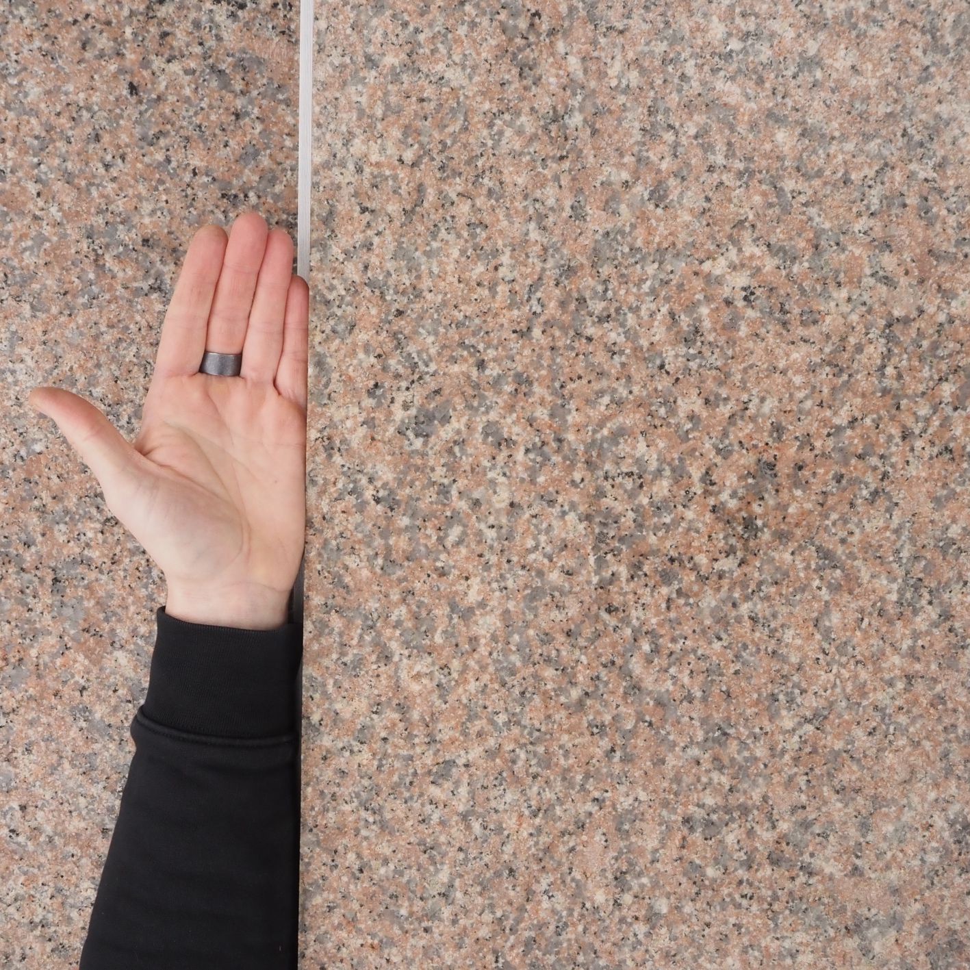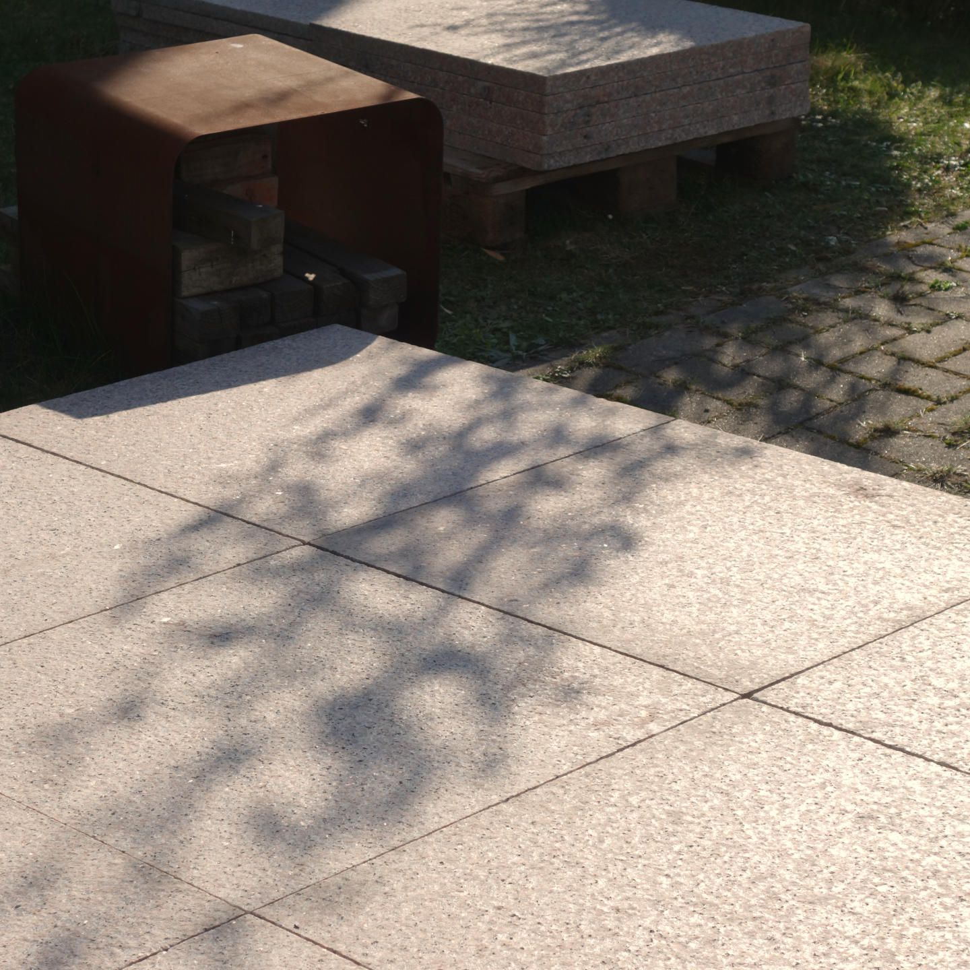New Magasin 4 Concert Hall
26/09/2025
Here’s something we’re particularly proud of! Last weekend saw the opening of the new Magasin 4 concert hall on the Havenlaan in Brussels – a much-awaited moment for the Brussels rock scene. Speaking of rock, we provided over 200 m² of reclaimed flamed granite slabs for the rooftop terrace! These were originally used to clad the façade of an office building from the 1980s. The flamed finish is perfect for outdoor flooring as it is non-slip.
The terrace was installed on pedestals, without mortar, in order to allow for future disassembly and reuse. This was a challenge given the strong winds that blow near the canal. In addition to their own weight, the slabs are held in place by a system of plates on rods.
To create a terrace like this using former façade slabs, it is also necessary to verify that they comply with the required thickness, resistance and dimensional stability. None of this is rocket science, though. Over the last two years, we have studied all aspects of this issue as part of our R&D project, Re-Stone, with the support of Innoviris. Given how many stone façades from the 1980s and 1990s are being removed nowadays in the context of energy renovation, this is a type of reuse that is worth repeating!
The new 'Magasin 4' concert hall is like no other. With the assistance of Sandrine Tonnoir, the architects of CENTRAL Office for Architecture and Urbanism made a number of interesting material choices. For example: the design of the structure anticipates future transformations scenarios; reclaimed tiles were used for the bathrooms; a reversible installation method was used for the roof insulation panels (a solution for which the project received a technical approval that had never been applied in Belgium before!); and many non-bearing walls were built using raw earth blocks supplied by BC Architects & Studies & Materials
of the usual concrete cinder blocks.
A nice detail: the building’s dedication plaque consists of one of our slabs!
Commissioner: Ville de Bruxelles
Project management assistance: SAU | sau-msi
Contractor: Gilion
Architects: CENTRAL ofaau
Reuse: Sandrine Tonnoir
Structural engineering: Servais Engineering Architectural
First picture by Maxime Delvaux
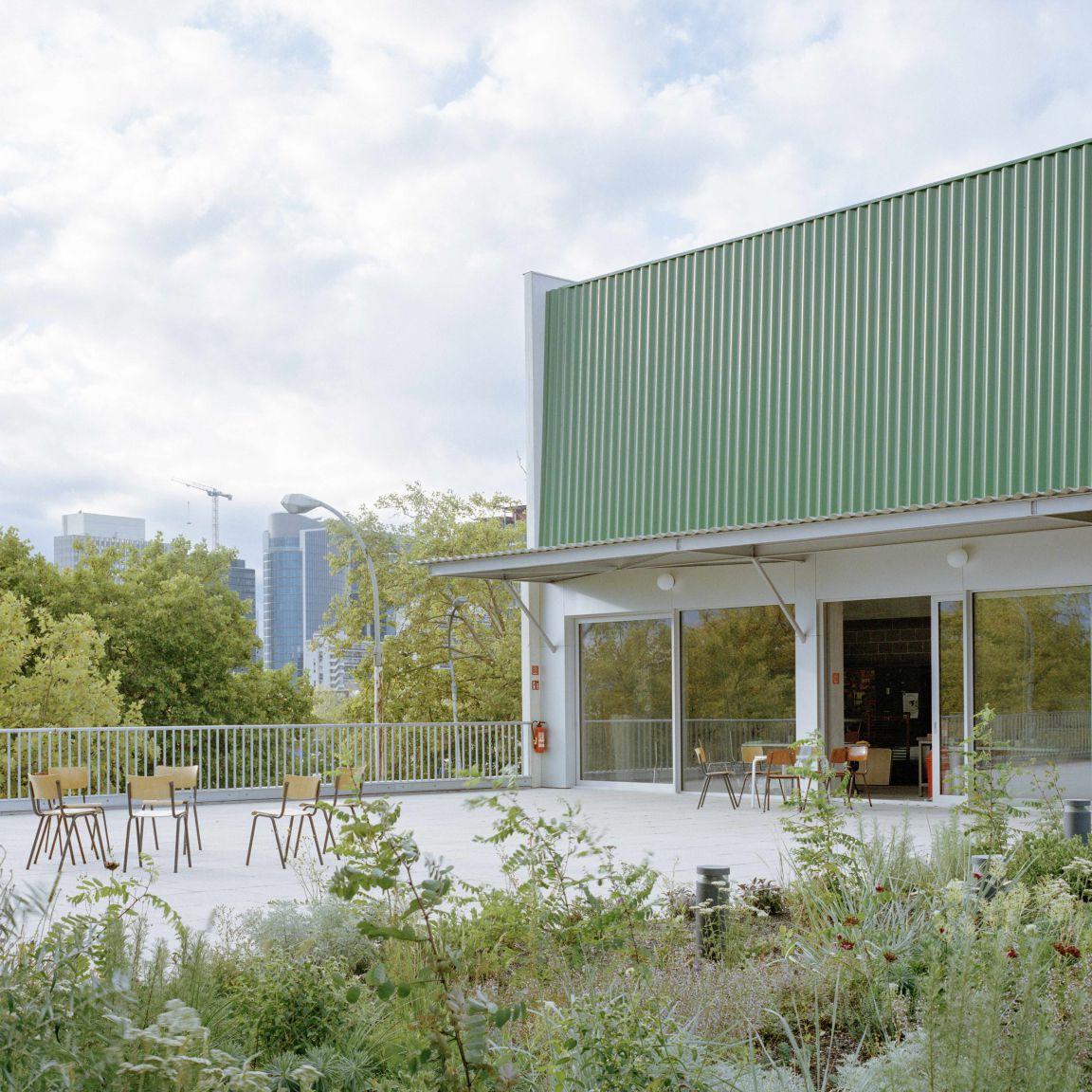
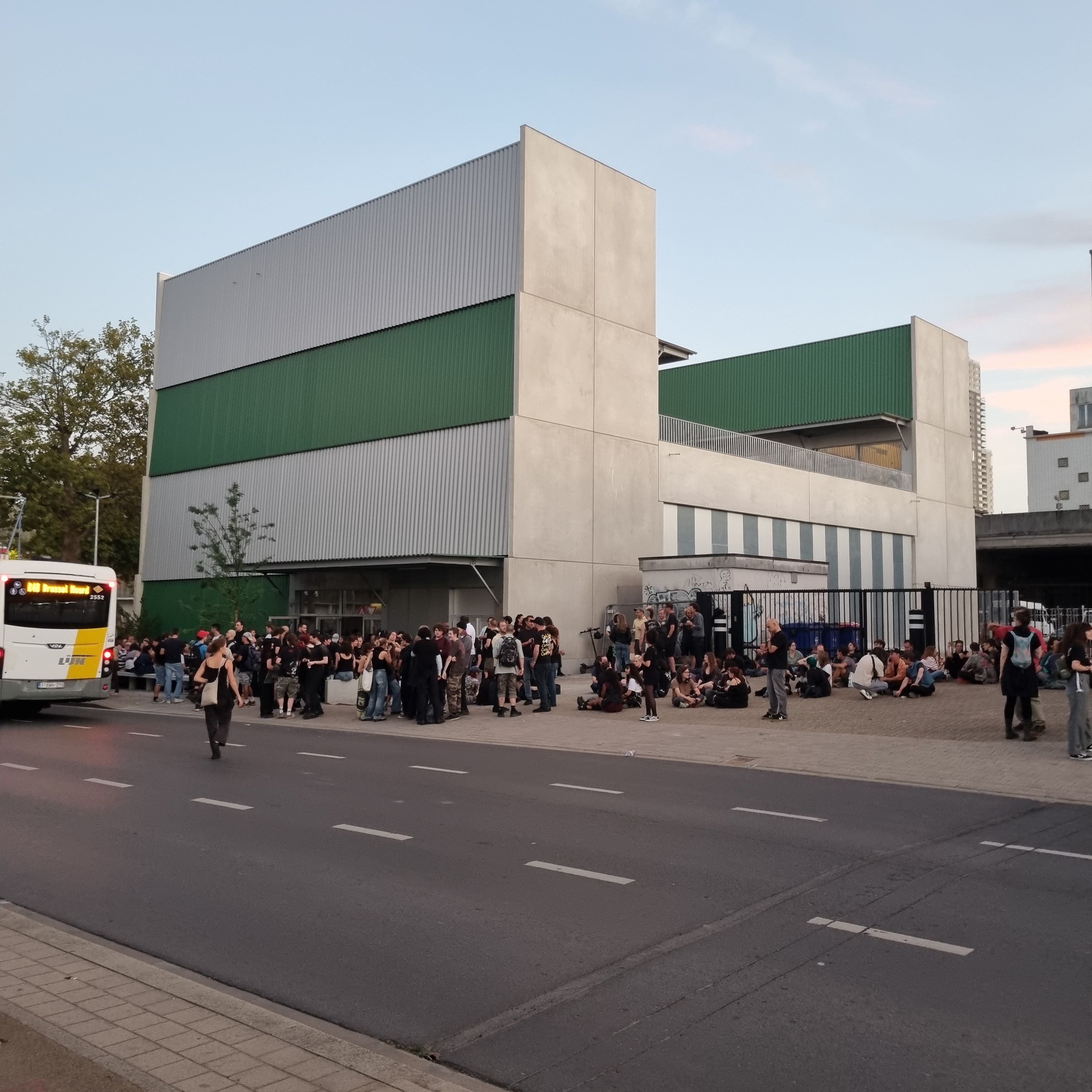
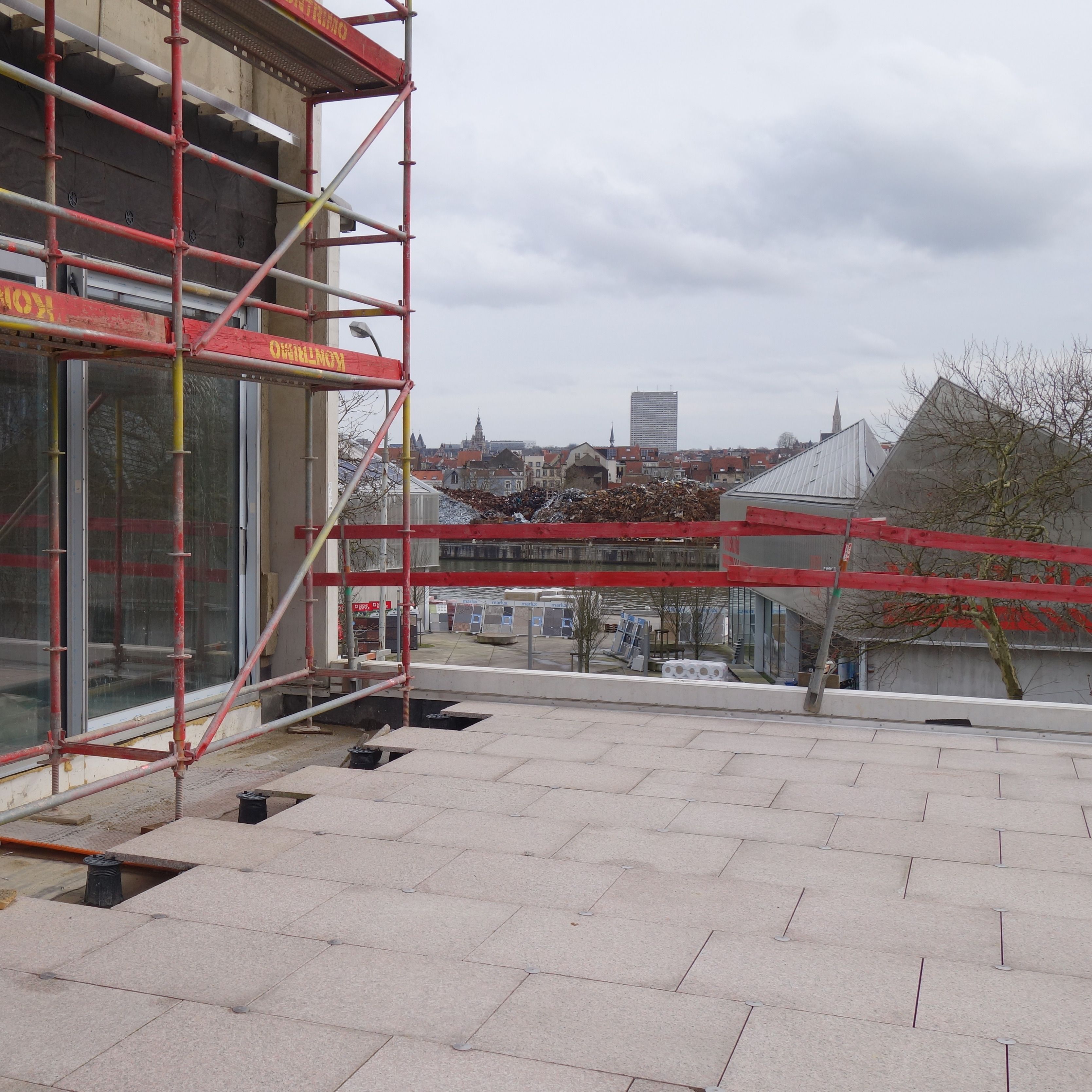
.jpg)
