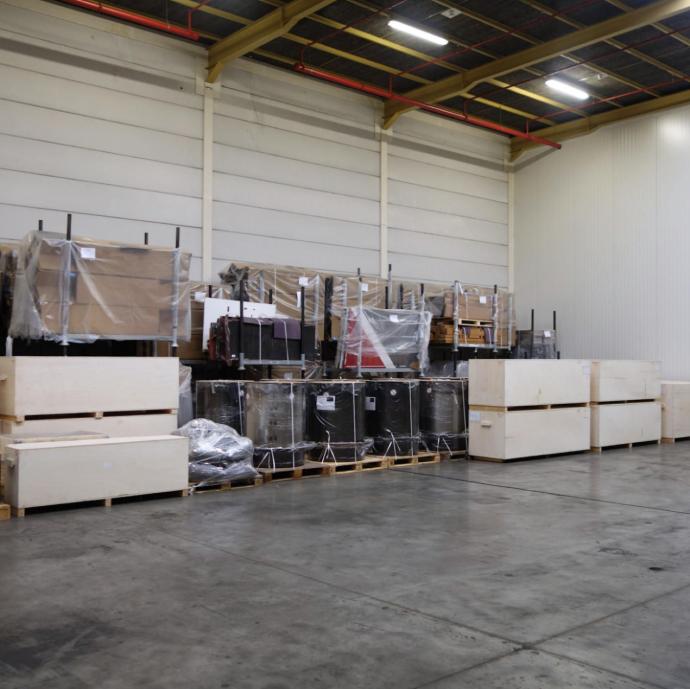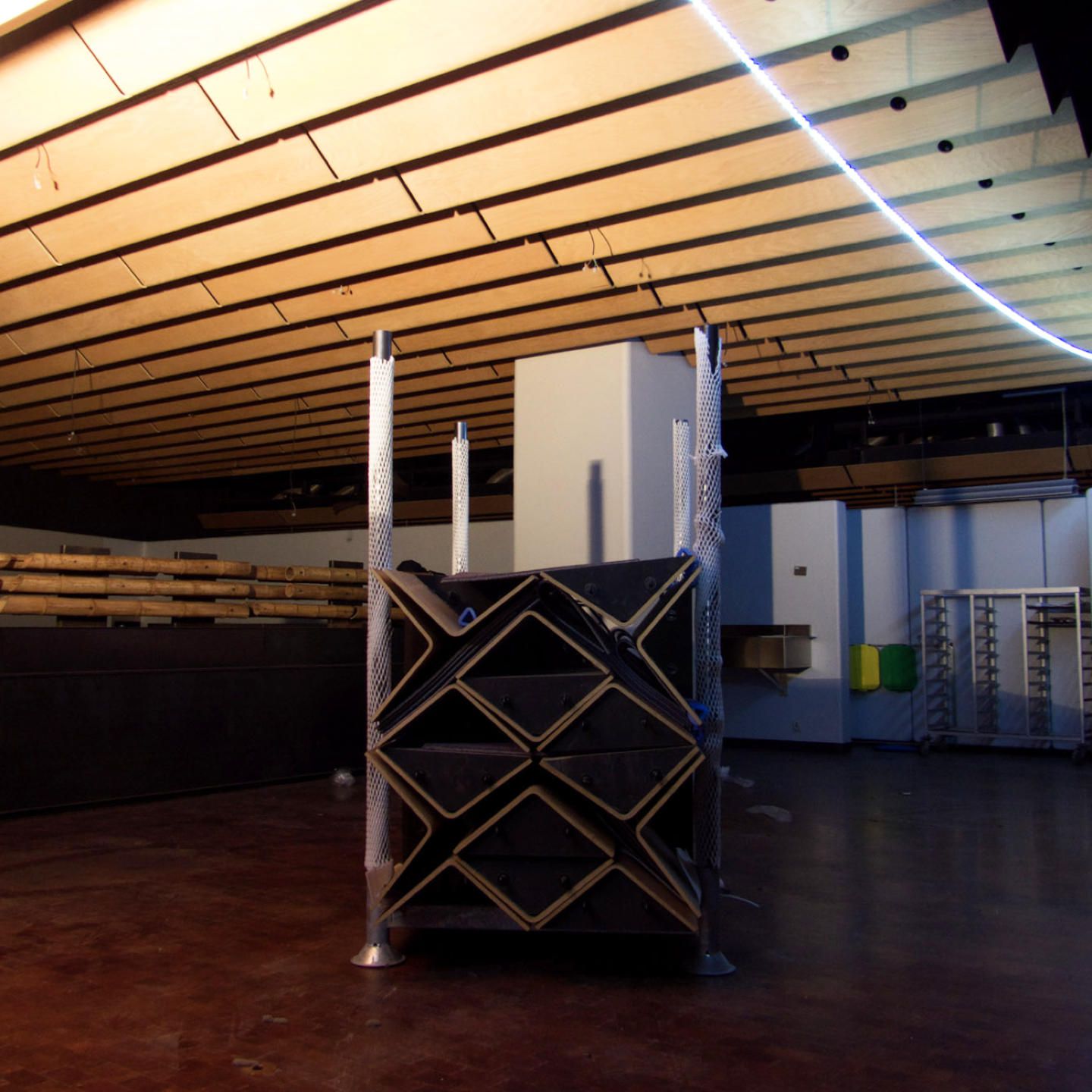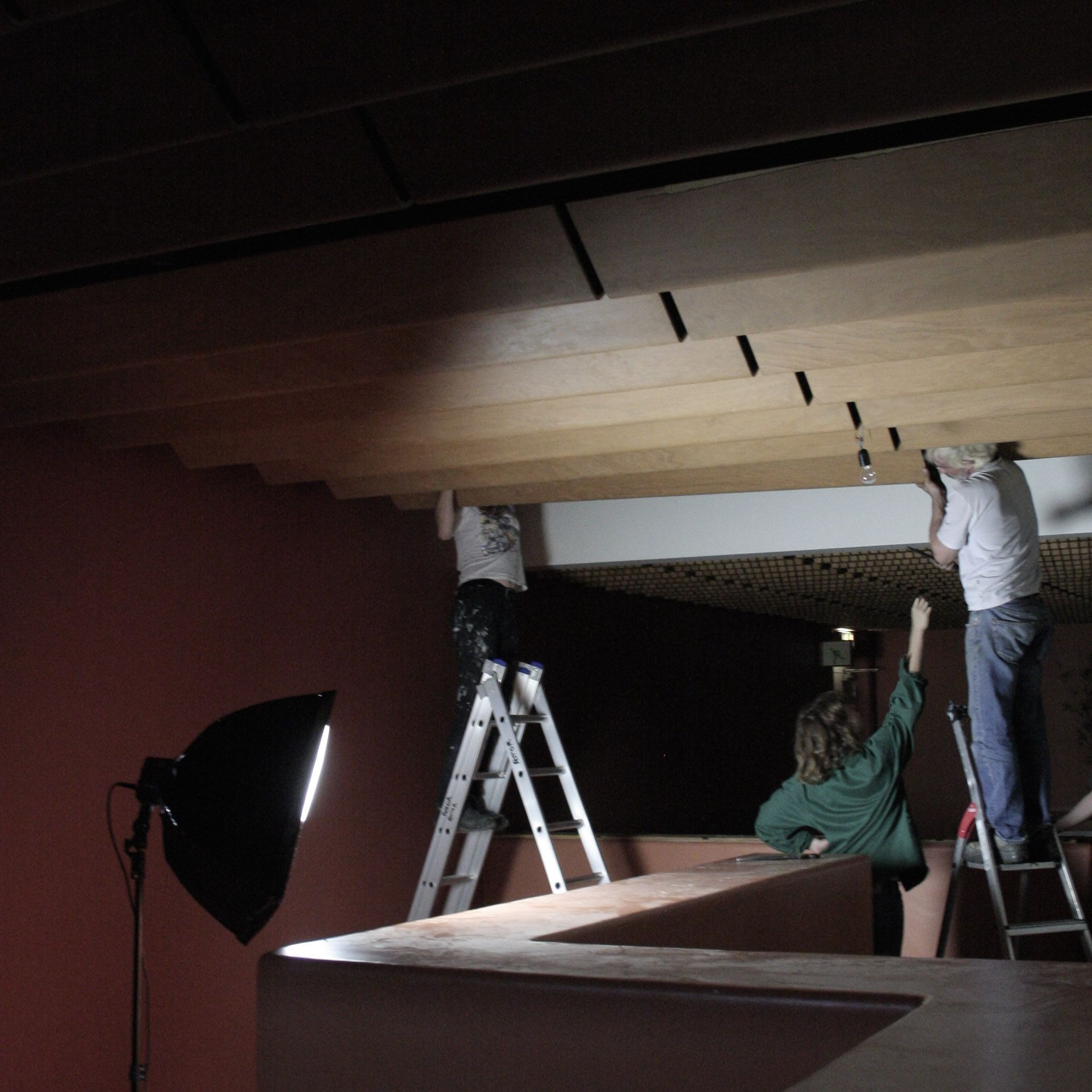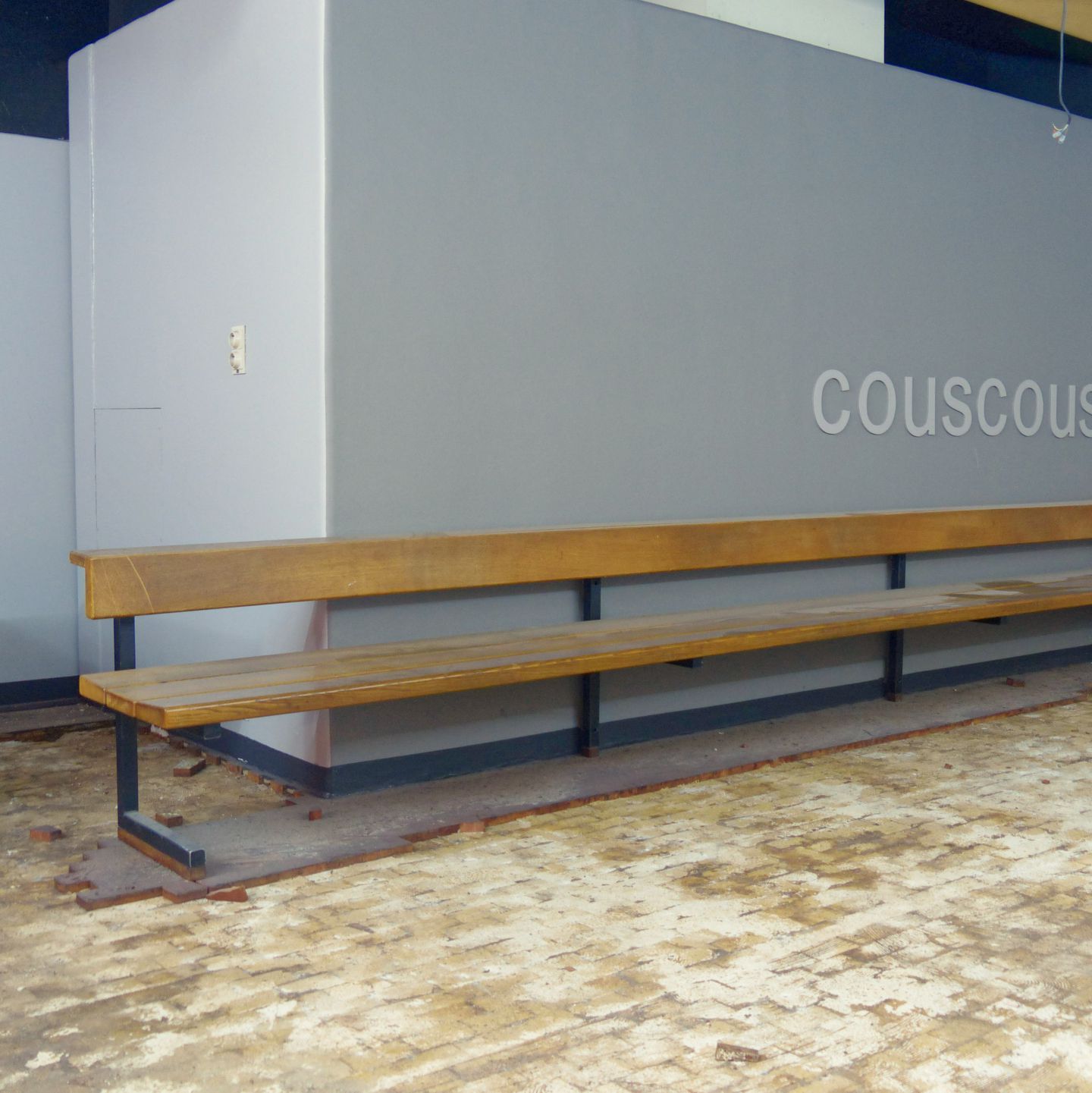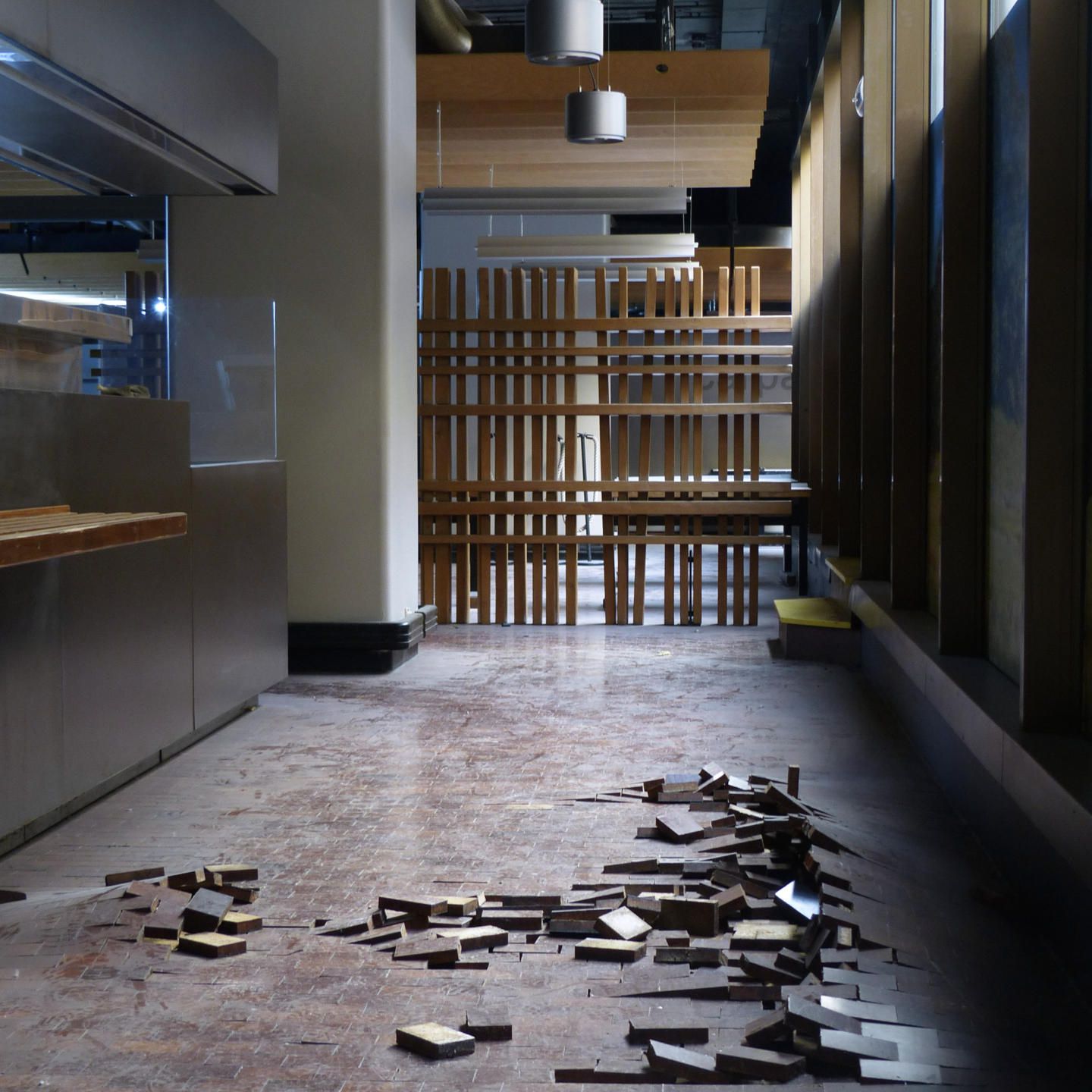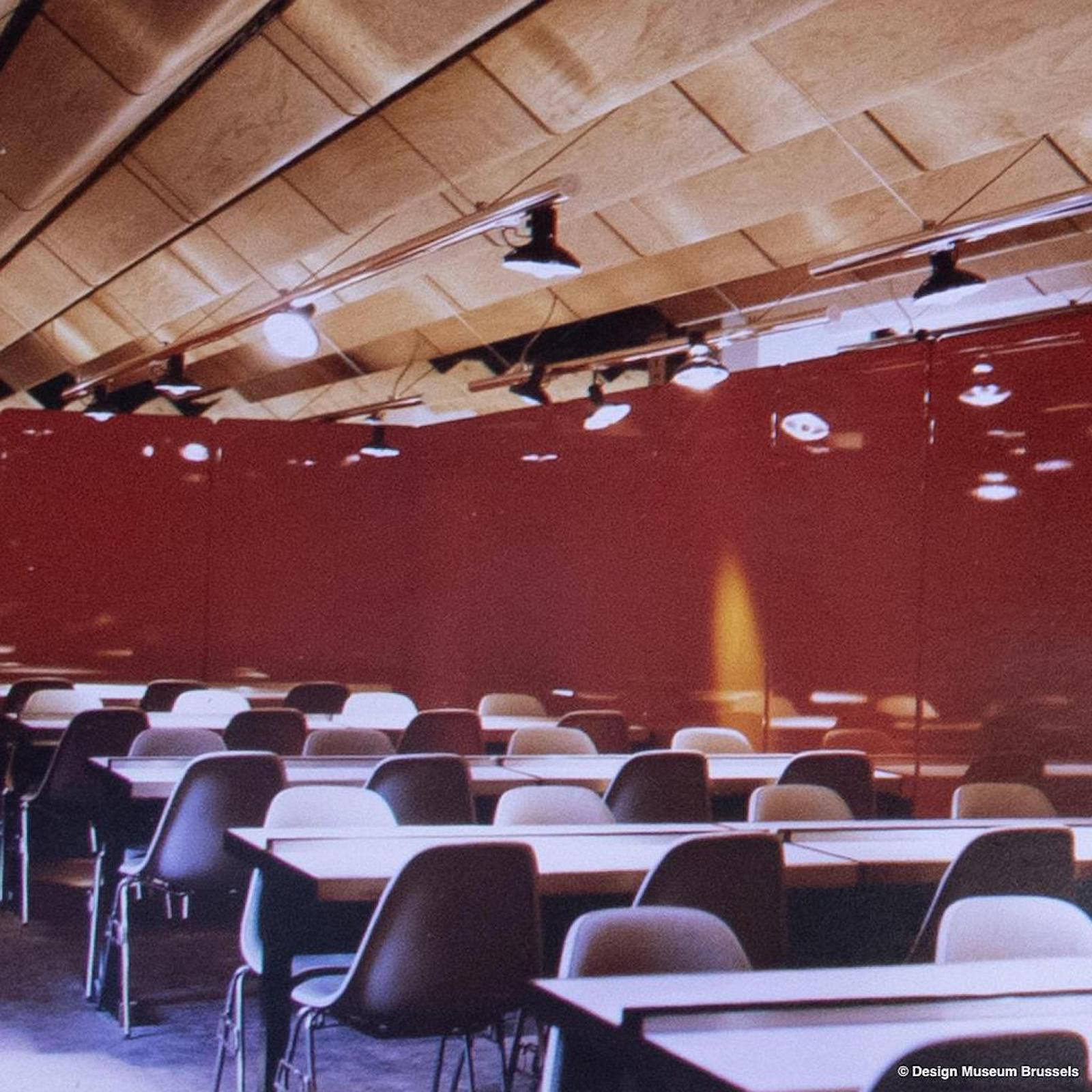Salvaged elements from the Generale Bank’s HQ
28/08/2025
Some of the finest pieces from the Generale Bank’s HQ are returning to us after 10 years!
This massive building was constructed on the Warandeberg in Brussels between 1968 and 1979. To describe the interior design as exceptional would be an understatement. Jules Wabbes' involvement in this project was his final major commission before his death. Christophe Gevers designed the company restaurant a few years later — a remarkable 650-seat cafeteria that felt intimate and comfortable despite being located two levels underground (!). Both designers are renowned for their meticulous craftsmanship and their distinctive use of high-quality, timeless materials such as solid wood, stone and steel.
In early 2014, BNP Paribas Fortis began demolishing its 95,000 m² former headquarters. Unfortunately, only a small section of the building was due to be preserved: an underground vault. Nevertheless, the bank recognised the cultural value of the interior finishes scheduled for demolition. Through Docomomo, BNP Paribas Fortis was put in touch with Rotor. At the time, Rotor DC was a small experimental sub-project of Rotor asbl. What followed was an extraordinary dismantling operation. Ultimately, over 230 tonnes of finishing materials were salvaged, including ceilings, granite floors, doors, hardware, decorations and more besides. This project kick-started Rotor DC and shaped the way we think about modern heritage and preservation.
A lesser-known part of the story is that BNP Paribas Fortis carefully preserved hundreds of the reclaimed pieces from the Gevers' cafeteria for years in the hope that they could be incorporated into one of its buildings. Ultimately, however, this opportunity did not materialise, so the bank recently approached us to ensure that these treasures would not be lost.
We will reveal the components gradually as we unpack them. The first items published are the recognisable curved plywood dropped ceiling panels!
→ See available products
