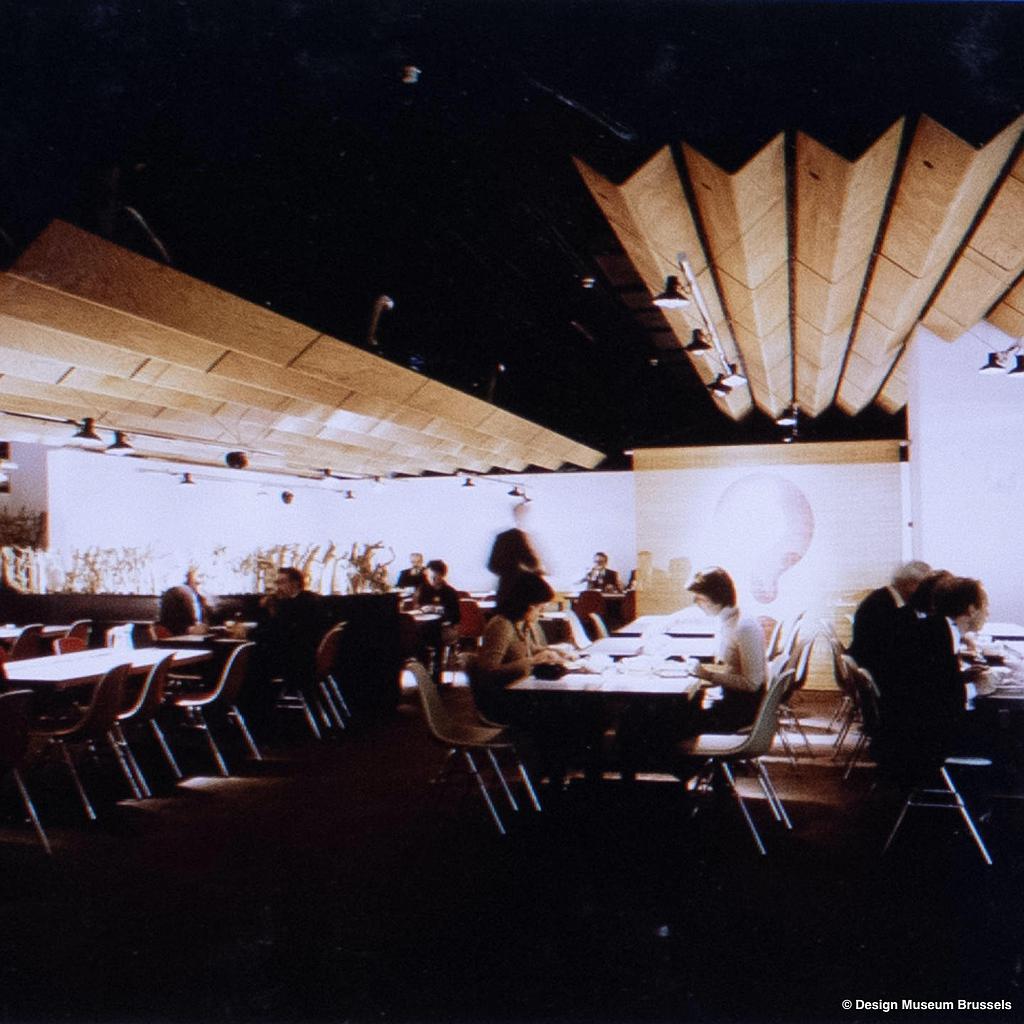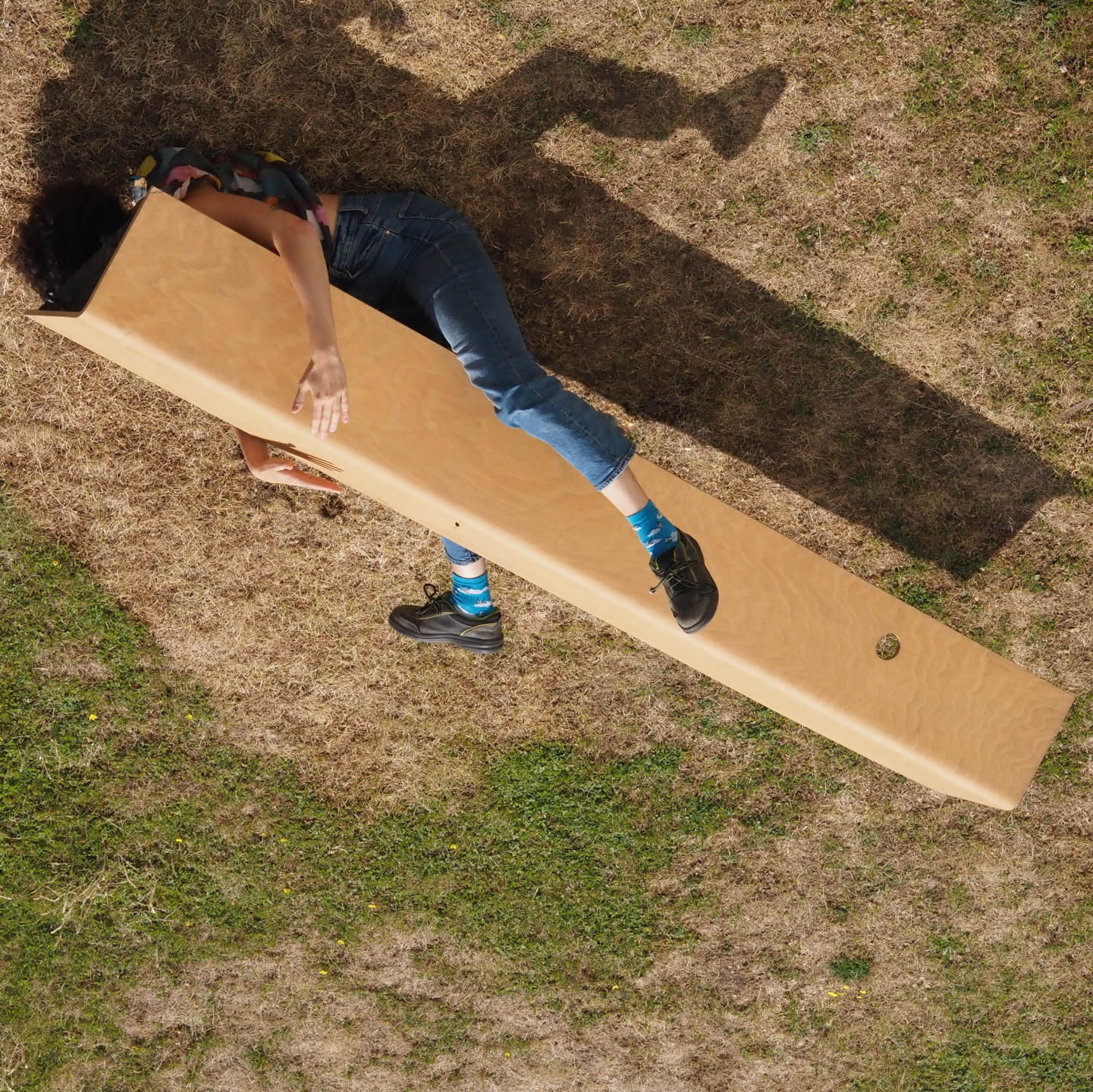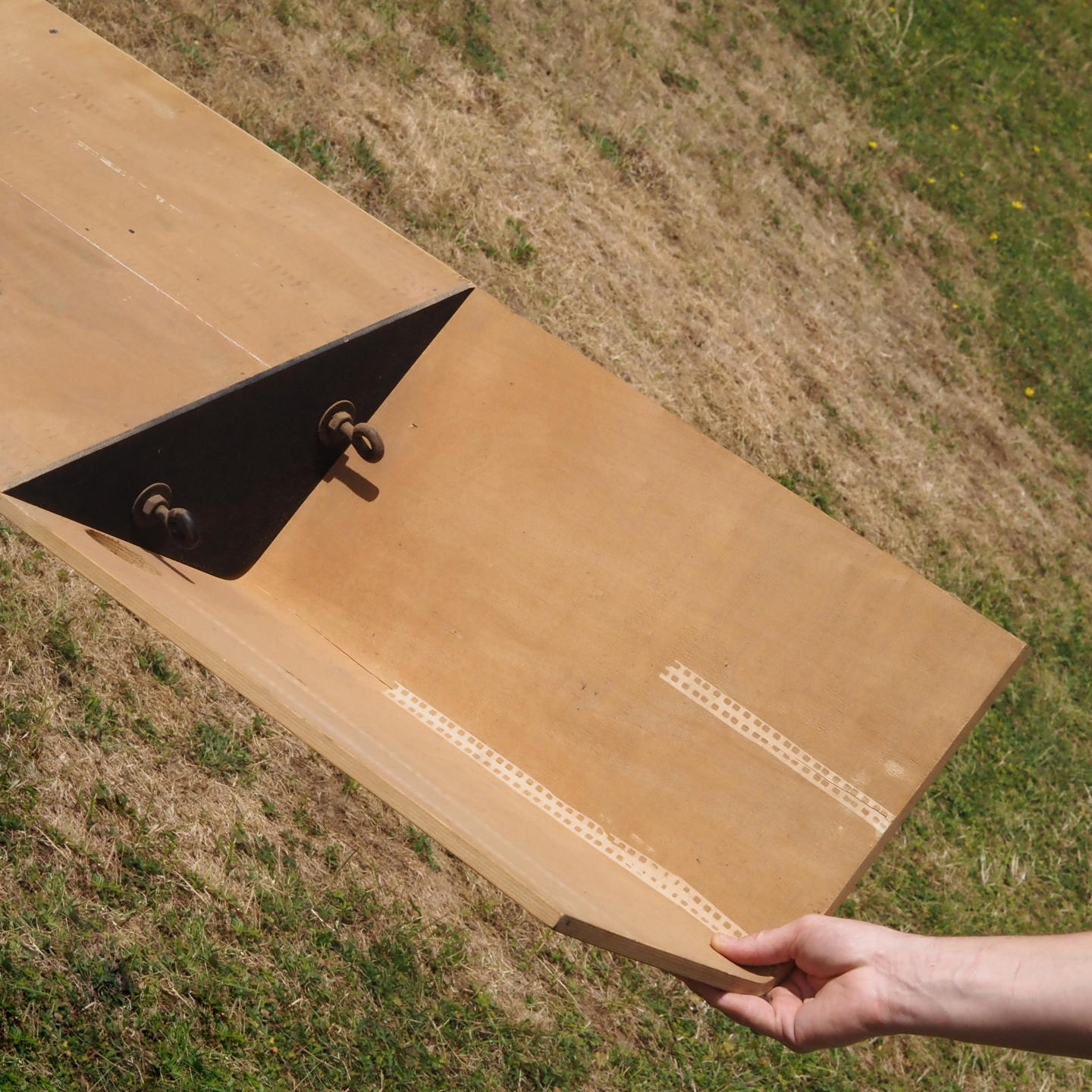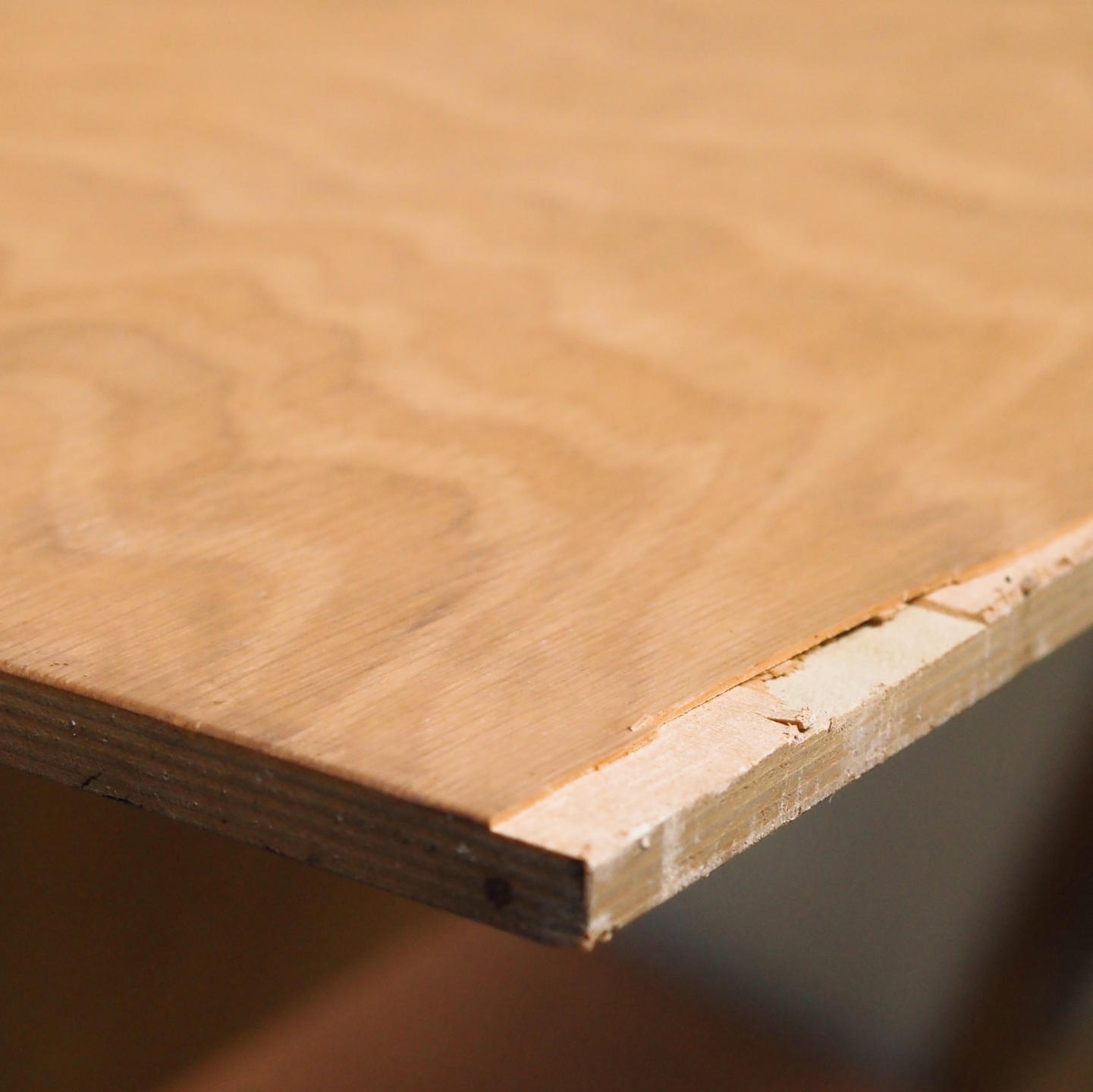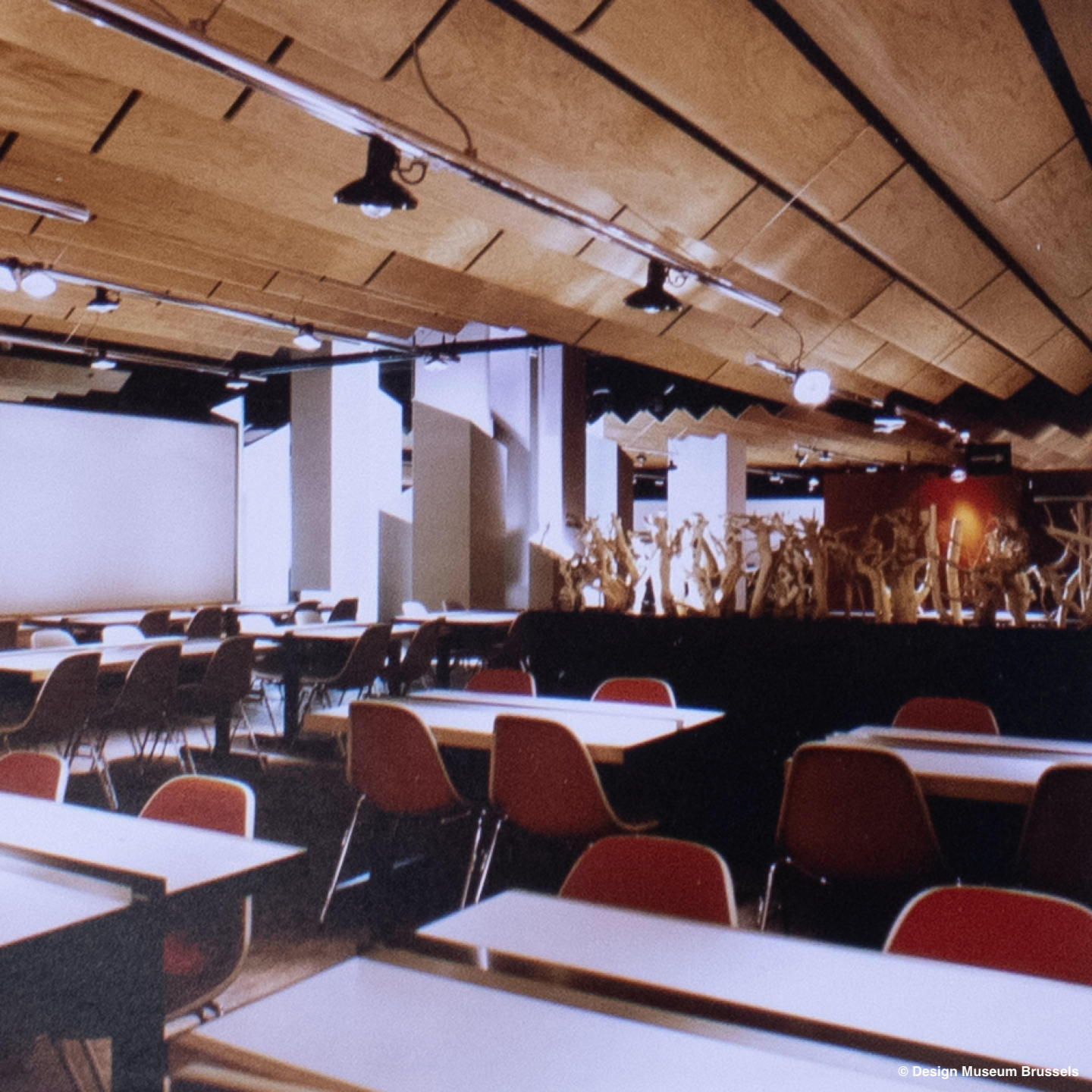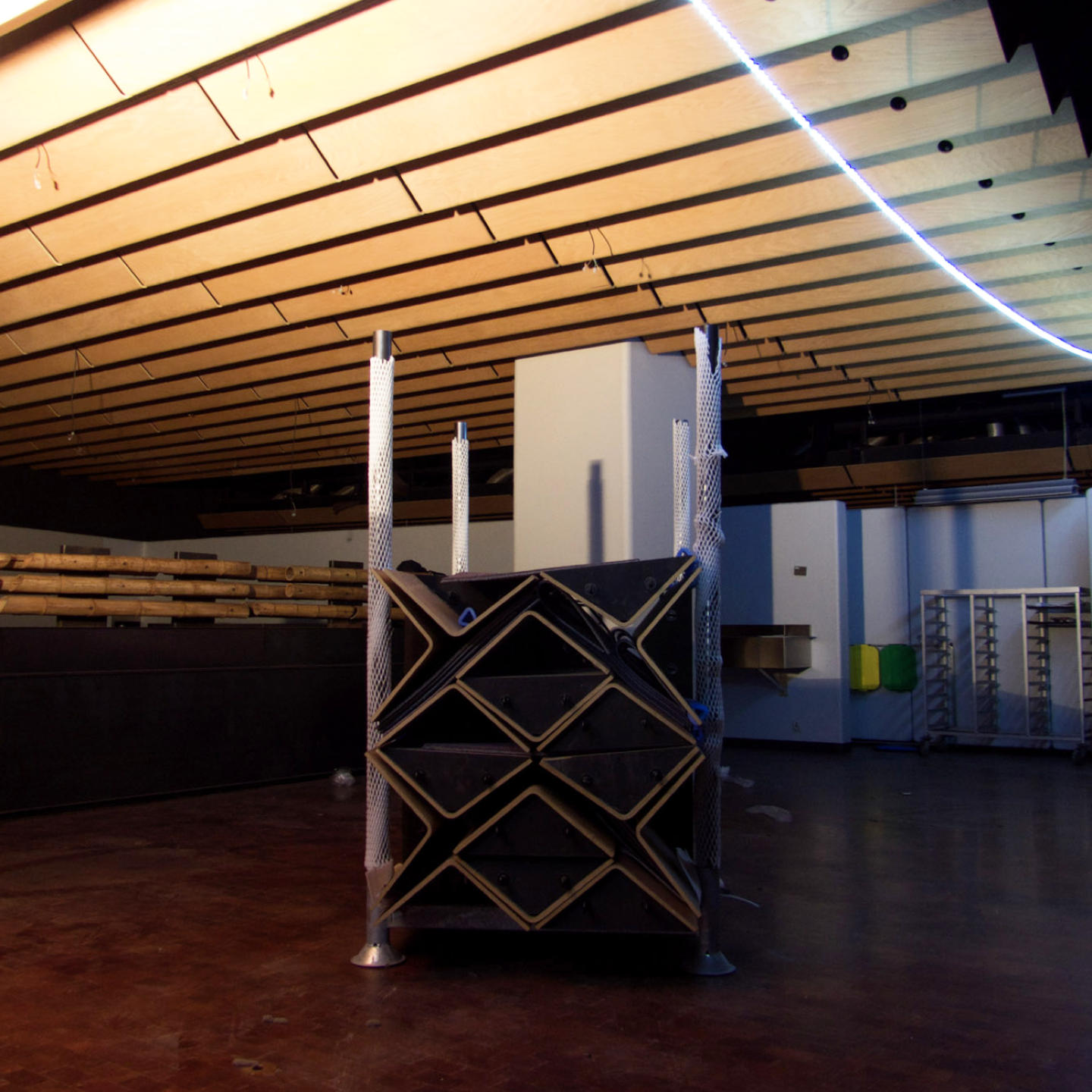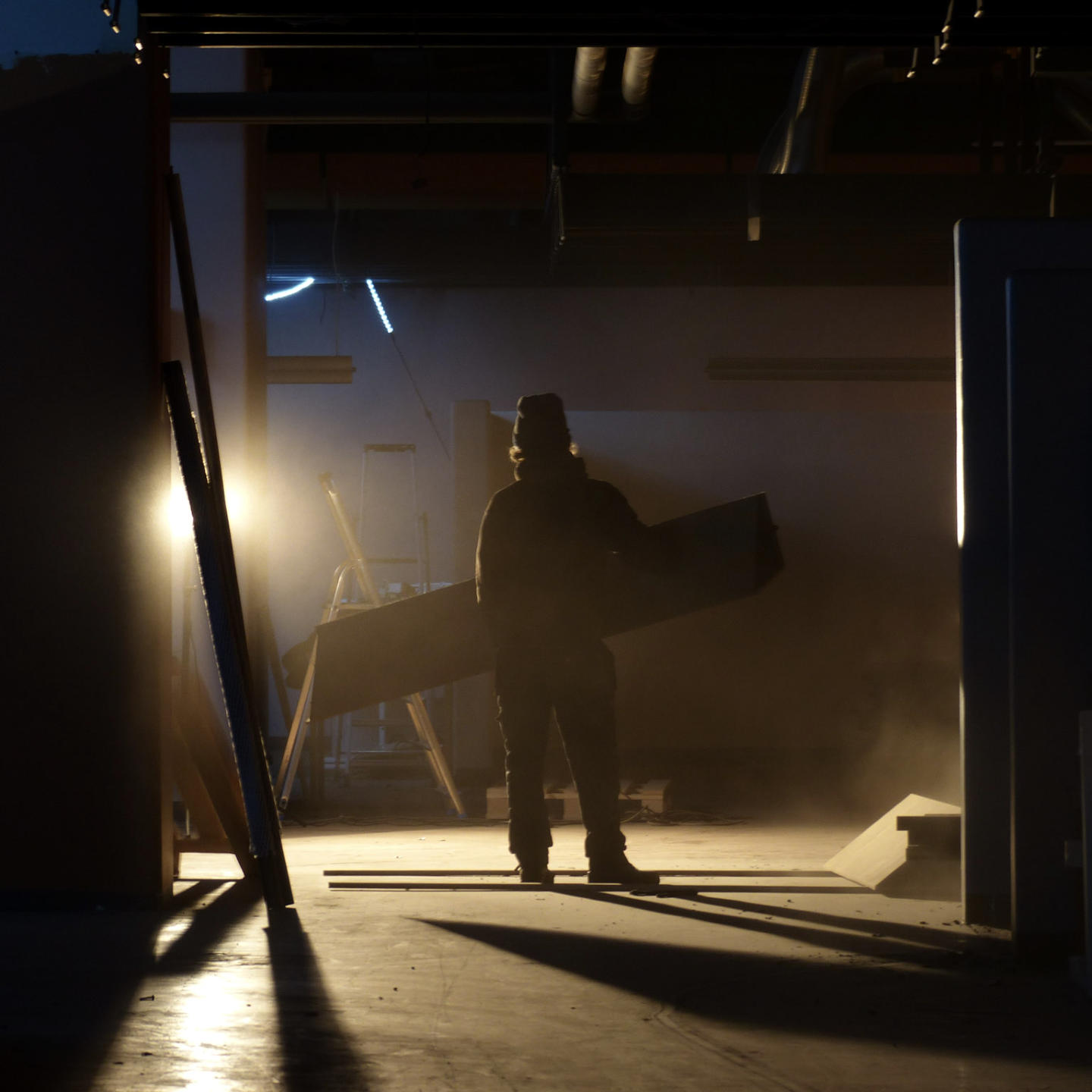These ceiling modules in curved plywood (not varnished) were salvaged from the cafeteria of the Générale de Banque in Brussels. The cafeteria was designed by Christophe Gevers between 1976 and 1978 as part of a large-scale commission covering 2,700 square meters on the second floor of the company's Montagne du Parc headquarters.
The wooden elements formed part of an integrated ceiling system that distributed air conditioning airflow and supported suspended lighting. Originally developed for the Passage 44 auditorium in 1976, this ceiling solution in molded wood was invented by Gevers as a sculptural and acoustic response to technical constraints that didn’t allow for classical acoustic panels.
A decade ago our team dismantled these modules at the request of BNP Paribas Fortis. The bank carefully preserved them in anticipation of a project that never materialised, so they have returned to us after all these years.
Length | 248,5 cm (+3 cm with hook) |
Width | 45 cm |
Height | 18,5 cm (± 0,2 cm) |
Used condition. There are some visible traces of use such as chips, scratches or dents. There are light color variations from a module to another. Most modules have through holes (see images). Dusty, needs to be cleaned. Ceiling mounting system is not included.
Ceiling module in oak plywood by Christophe Gevers from the Générale de Banque (L. 248,5 cm)
